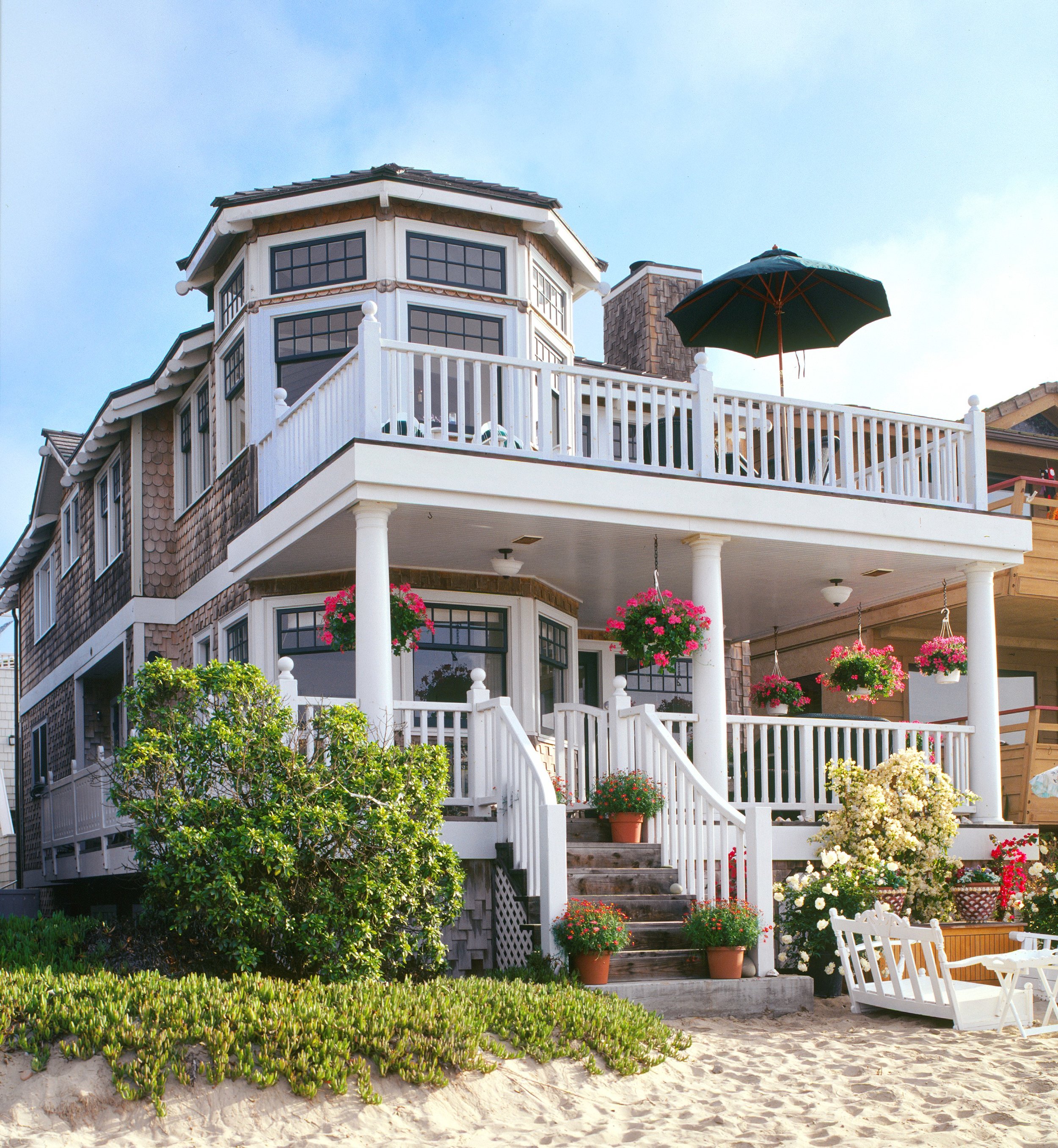Carpinteria Beach Home
Carpinteria, California
Robert Klammer, Architect
This house is designed as a retreat to capture views up and down the coast. As a shingle styled upside-down house, it showcases expansive ocean views from its upper floor's octagonal dining area and adjacent living room. The master bedroom-suite on the opposite end of the same floor opens to mountain views. Entry to the home is mid-level, adjacent to the octagonal family room with its wrap around windows filling the space with natural light and beach views. The mid-level also contains 2-bedroom-suites and an outdoor shower with direct beach access. The basement level contains a laundry room and ample storage for every imaginable beach toy. Abundant outdoor living is provided with upper and lower decks. For convenience, a dumb-waiter links all three floors. Working within limitations of the site, this 2,300 sq. ft. beach house fits ideally into its 20' x 57' footprint.
Photography: (1) Alec Hemer, (2-7) Jim Bartsch







